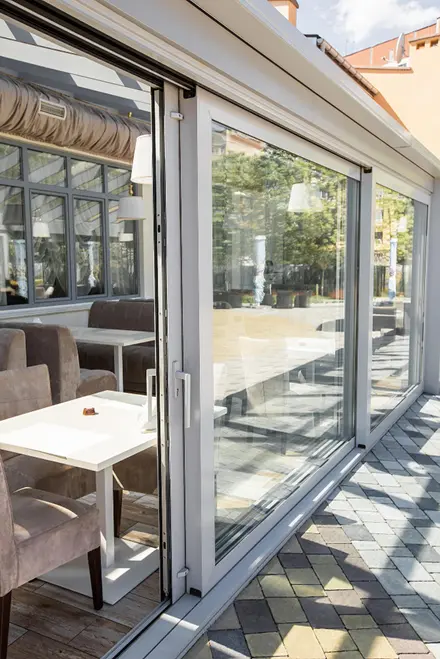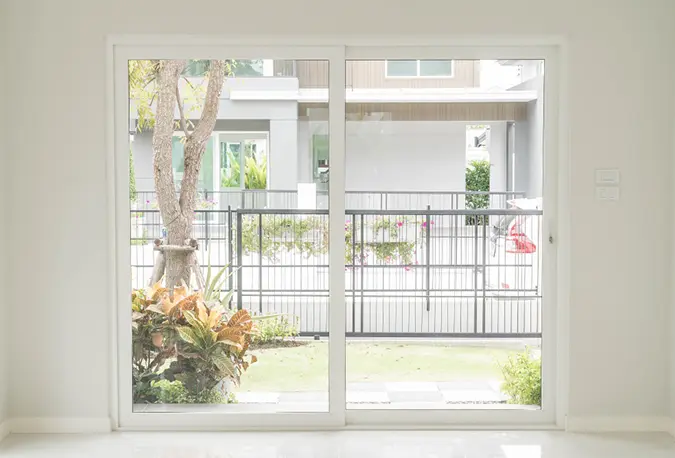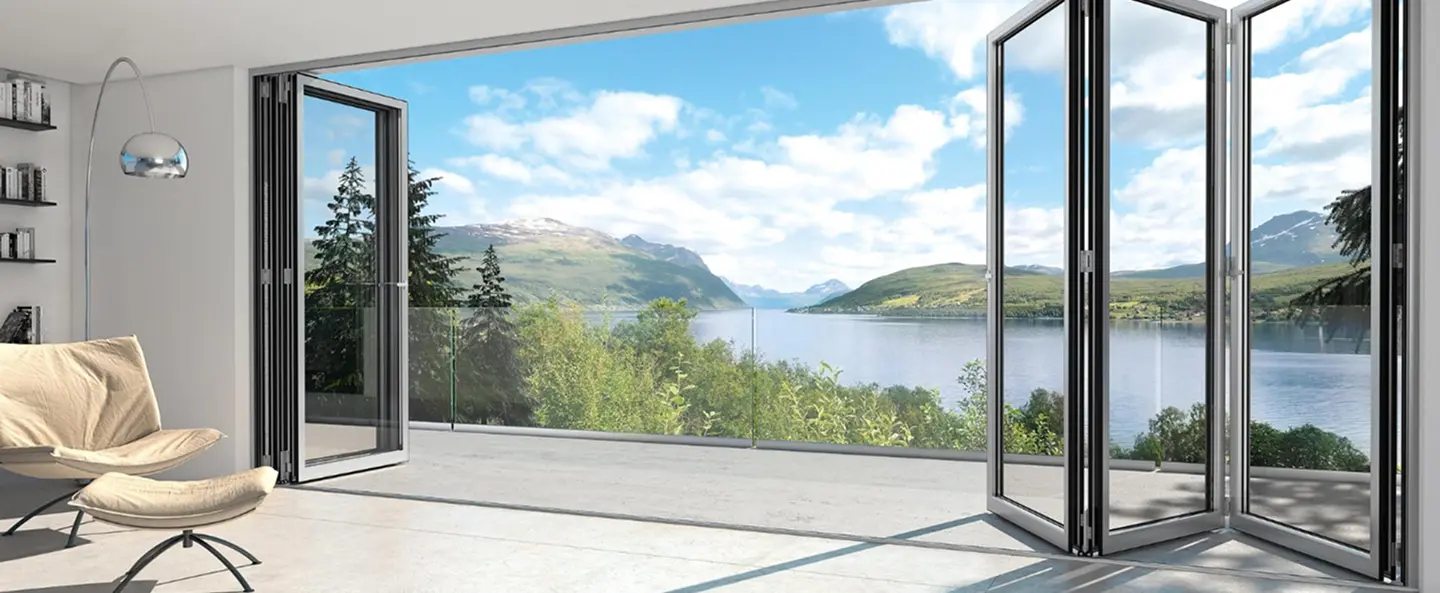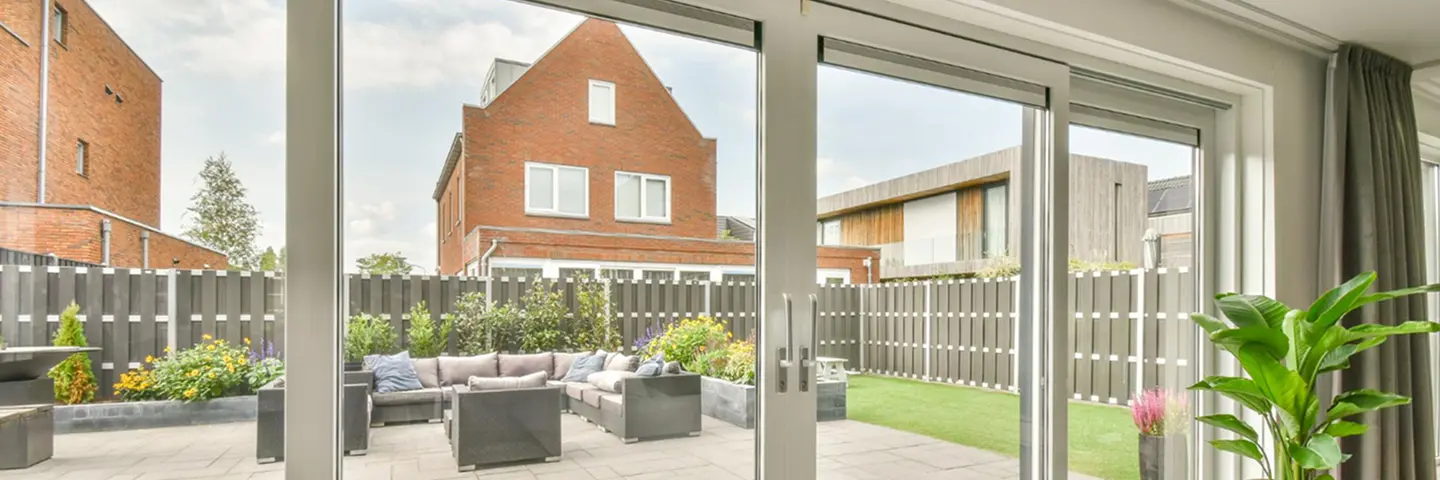This is an excellent solution for saving space, creating a beautiful interior and optimal comfort in a residential or commercial building.

Sliding doors increase space, allow for room zoning, and create a convenient and attractive exit.
For wooden sliding systems, we use glued beams of our own production, MACO fittings, ADLER varnishes and paints, and double-glazed windows from leading European manufacturers.
Natural wood is environmentally friendly, safe, durable, aesthetically pleasing and opens up access to impressive design solutions.
Tilt-and-slide doors use fittings that provide three basic opening
modes: tilt, parallel shift and slide. The mechanism is very simple:
when the handle is turned 90° counterclockwise, the window opens in
tilt mode (tilt-and-turn). When the handle is turned 180°
counterclockwise, the window is parallel shifted into the room and
then slid along the guides.
In tilt-and-slide doors, the sash can be left in the tilted upper position,
which provides ventilation of the room. This system is more
convenient and reliable than simple parallel-sliding doors.
The frame fitting along the entire perimeter of the sash ensures
reliable clamping. The fitting can be of window type – with a
one-sided handle, or of door type – with a one-sided handle or a
two-sided handle with a lock.
Tilt-and-slide doors completely protect the room from cold and moisture from the outside. Their strong sides are good thermal and sound insulation.
This system is ideal for any interior, both classic and modern. It is installed
not only inside the room, but also used for glazing the balcony, arranging
an entrance to the terrace or a winter garden.


If a building needs to be equipped with a large area, this solution will
optimally cope with this task. The principle of operation of such a
sliding system is similar to that of wardrobes. The sashes move in their
plane and move one into the other. The structure has complete
airtightness and ease of movement of the sashes, which move without
special effort along the guides. The opening of lifting-sliding doors is
achieved by turning the handle 180॰ down. The sash rises by a few
millimetres, allowing it to move freely on the rollers in the direction
of opening/closing.
This system is ideal for equipping an exit to the terrace, balcony or
open area and for zoning the room.

An extremely flexible structure, moving in different directions allows for
the implementation of various combinations of passage. Thanks to
structural solutions, it is possible to open the entire opening!
It can be installed both inside the room and outside. It is used to create
exits to the balcony, loggia, veranda, terrace or open area. It is ideal for
equipping terraces and areas in cafes and restaurants, as well as in a country
house, cottage or on a dacha.
High quality
Ecological
Beautiful design
Functionality
Quick installation
Easy maintenance
Easy use
Reliability and durability
Comfort and tranquility
100% efficiency
Wide choice
Affordable price

Our specialists will find the best solution, both in terms of the structure and design, and in terms of the price-quality ratio!
Calculate the cost